Tiffanys at the Galleria - Apartment Living in Houston, TX
About
Welcome to Tiffanys at the Galleria
3030 Greenridge Drive6111 Winsome Lane Houston, TX 77057
P: 713-783-9233 TTY: 711
Office Hours
Monday through Friday: 8:30 AM to 5:30 PM. Saturday: 10:00 AM to 2:00 PM. Sunday: Closed.
Our apartments for rent come in 14 differently inspired floor plans with one, two, or three bedrooms. All our floor plans feature the finest quality amenities in apartment living. In each upscale designed home, you'll find an unrivaled quality and a charismatic environment with the functionality you deserve.
Enjoy the relaxing scenery around our pet-friendly community while receiving outstanding service and amenities. Take a day to get some friends together, fire up one of the outdoor grills, and splash into our sparking swimming pool. Live the lifestyle you always dreamed of here at Tiffany's at the Galleria apartments in Houston, TX.
Feel the southern charm of living with style at Tiffany's at the Galleria I and II in the beautiful suburbs of Houston, Texas! With The Galleria shopping center nearby, you can enjoy the unique thrills of big-city living while still enjoying that small-town feeling.
🦏 Rhino-Deposit AlternativeSpecials
$499 FMR
Valid 2025-03-27 to 2025-04-27
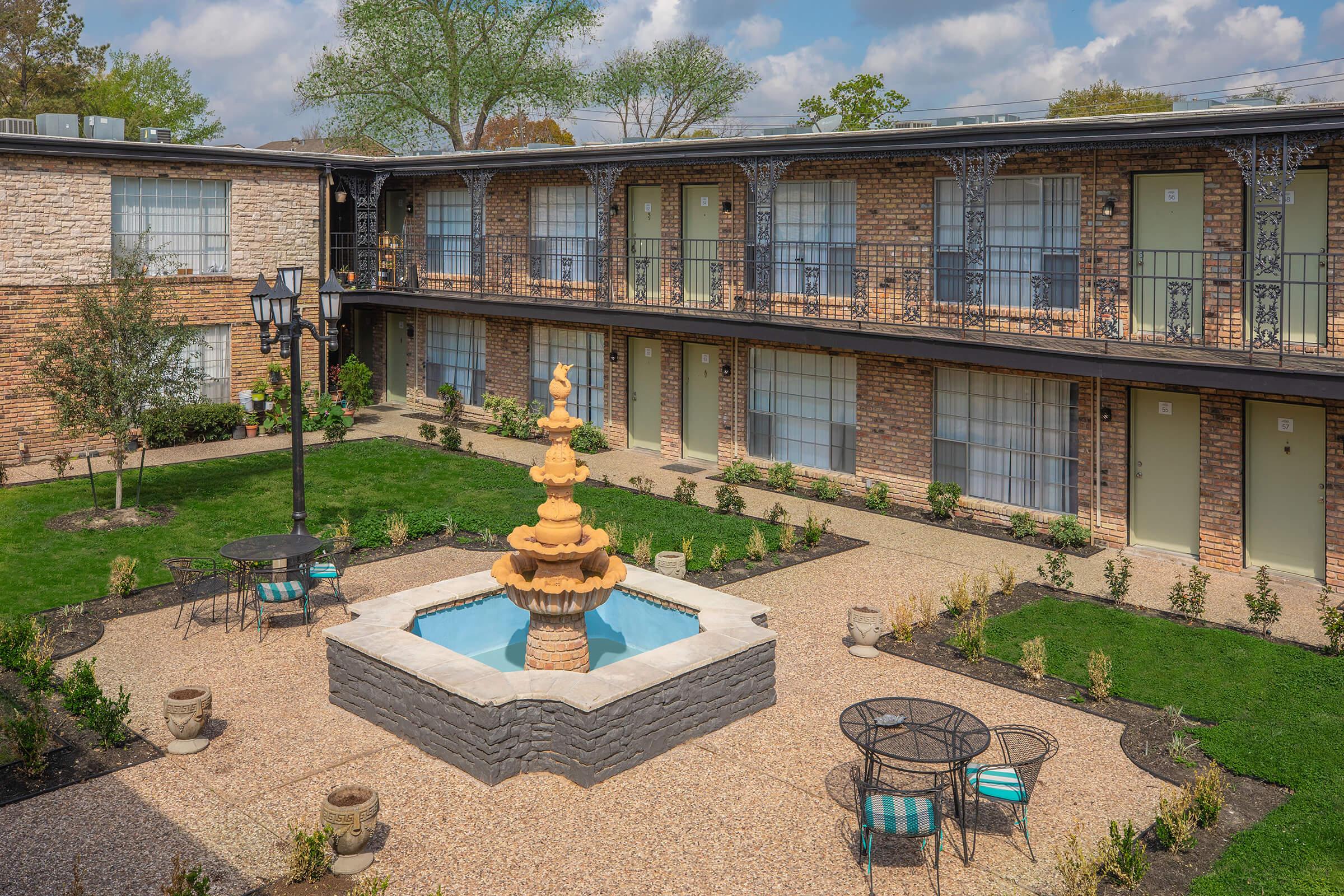
Come and tour our spacious units that are ready to move in with a special of $499.00 For your First Month Rent The Tiffany's At The Galleria Leasing Office awaits for you and your love ones. COME AND TOUR YOUR NEXT NEW HOME. ** HABLAMOS ESPANOL ** Contact us @ 713-783-9233 Open from Monday - Friday 8:30 am - 5:30pm Saturday 10:00am - 2:00pm Closed on Sunday
$499 FMR
Valid 2025-03-28 to 2025-04-28

Come and tour our spacious units that are aready to move in with a special of $499.00 For your First Month Rent as a early Christmas present for The Tiffany's At The Galleria Leasing Office to you and your love ones. Contact us @ 713-783-9233 Open from Monday - Friday 8:30 am - 5:30pm Saturday 10:00am - 2:00pm Closed on Sunday
$499 First Month's Rent
Valid 2025-04-01 to 2025-04-30

SE HABLA ESPANOL
* $499.00 * FIRST MONTH RENT
Valid 2025-04-04 to 2025-05-04
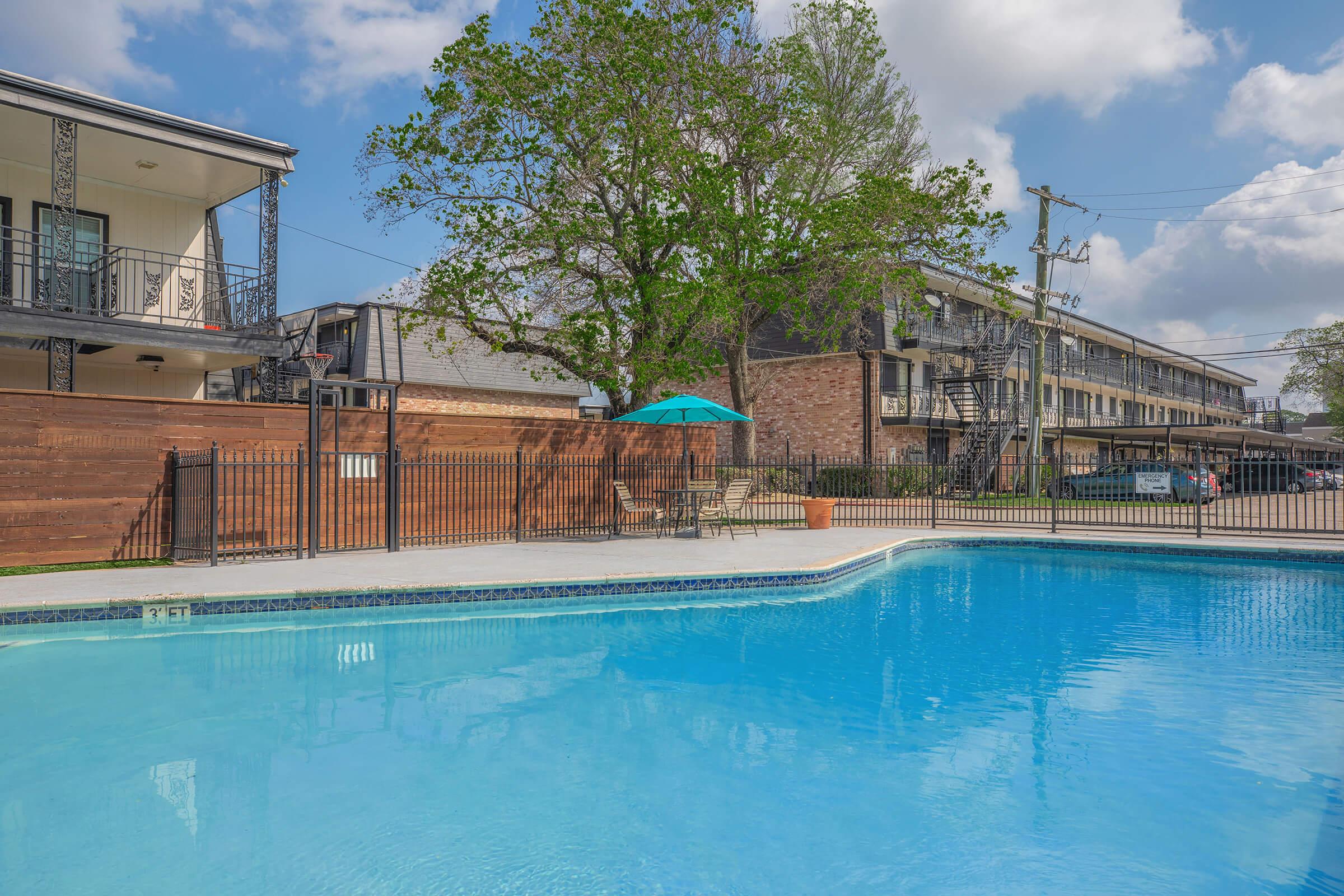
COME AND VISIT US HERE AT THE TIFFANYS AT THE GALLERIA WHERE YOUR NEW HOME AWAITS 1X1 / 2X2 / 2X2.5-TH - SE HABLA ESPANOL
$499 FMR
Valid 2025-04-04 to 2025-05-04
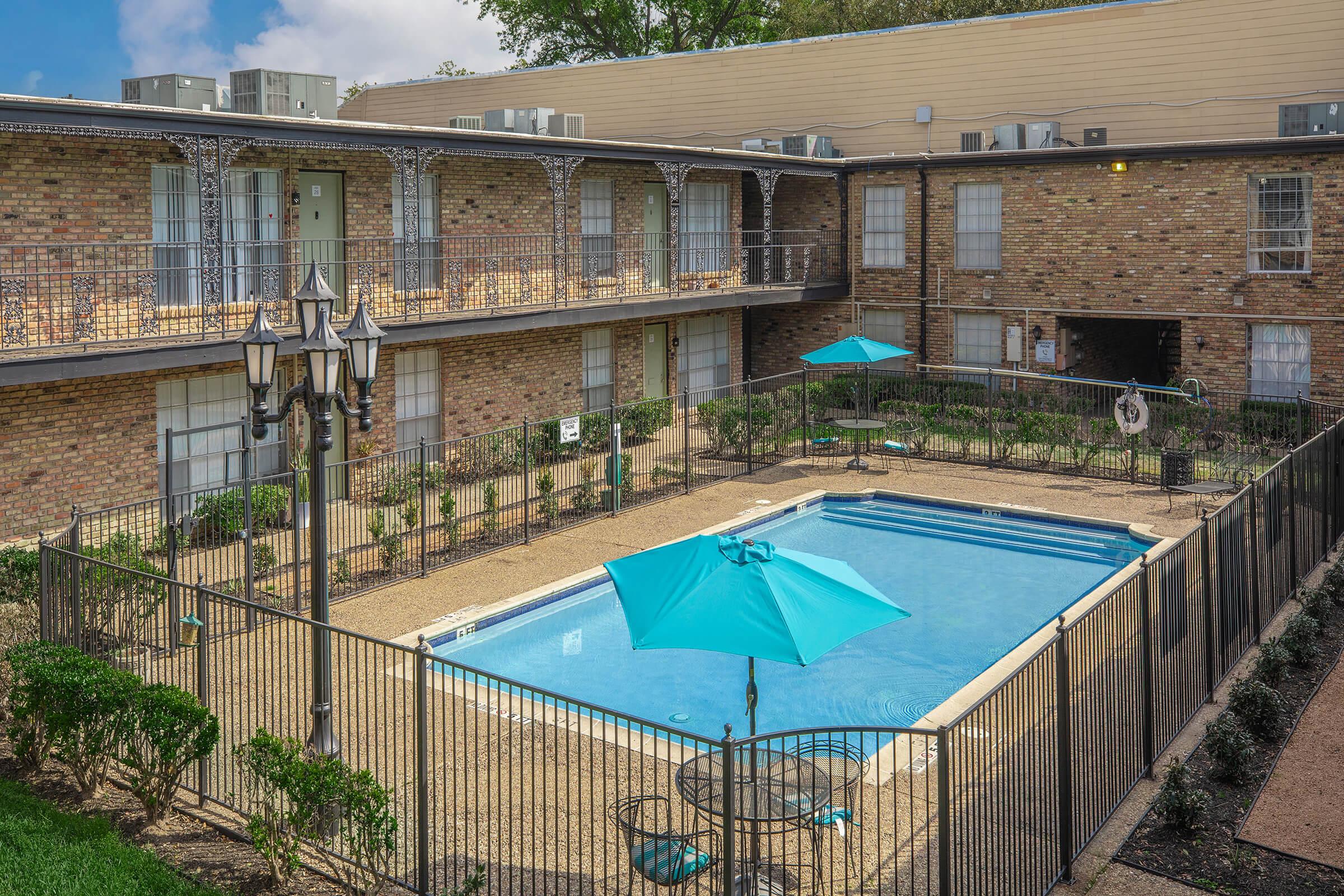
Come and tour our spacious units that are aready to move in with a special of $499.00 For your First Month Rent as a early Christmas present for The Tiffany's At The Galleria Leasing Office to you and your love ones. Contact us @ 713-783-9233 Open from Monday - Friday 8:30 am - 5:30pm Saturday 10:00am - 2:00pm Closed on Sunday
MOVE - IN SPECIAL
Valid 2025-04-04 to 2025-05-04
Come and tour our spacious units that are ready to move in with a special of $499.00 For your First Month Rent The Tiffany's At The Galleria Leasing Office awaits for you and your love ones. COME AND TOUR YOUR NEXT NEW HOME. ** HABLAMOS ESPANOL ** Contact us @ 713-783-9233 Open from Monday - Friday 8:30 am - 5:30pm Saturday 10:00am - 2:00pm Closed on Sunday
MOVE - IN SPECIAL
Valid 2025-04-04 to 2025-05-04

Come and tour our spacious units that are ready to move in with a special of $499.00 For your First Month Rent The Tiffany's At The Galleria Leasing Office awaits for you and your love ones. COME AND TOUR YOUR NEXT NEW HOME. ** HABLAMOS ESPANOL ** Contact us @ 713-783-9233 Open from Monday - Friday 8:30 am - 5:30pm Saturday 10:00am - 2:00pm Closed on Sunday
Unlock Your New Apartment Today
Valid 2025-04-04 to 2025-05-04
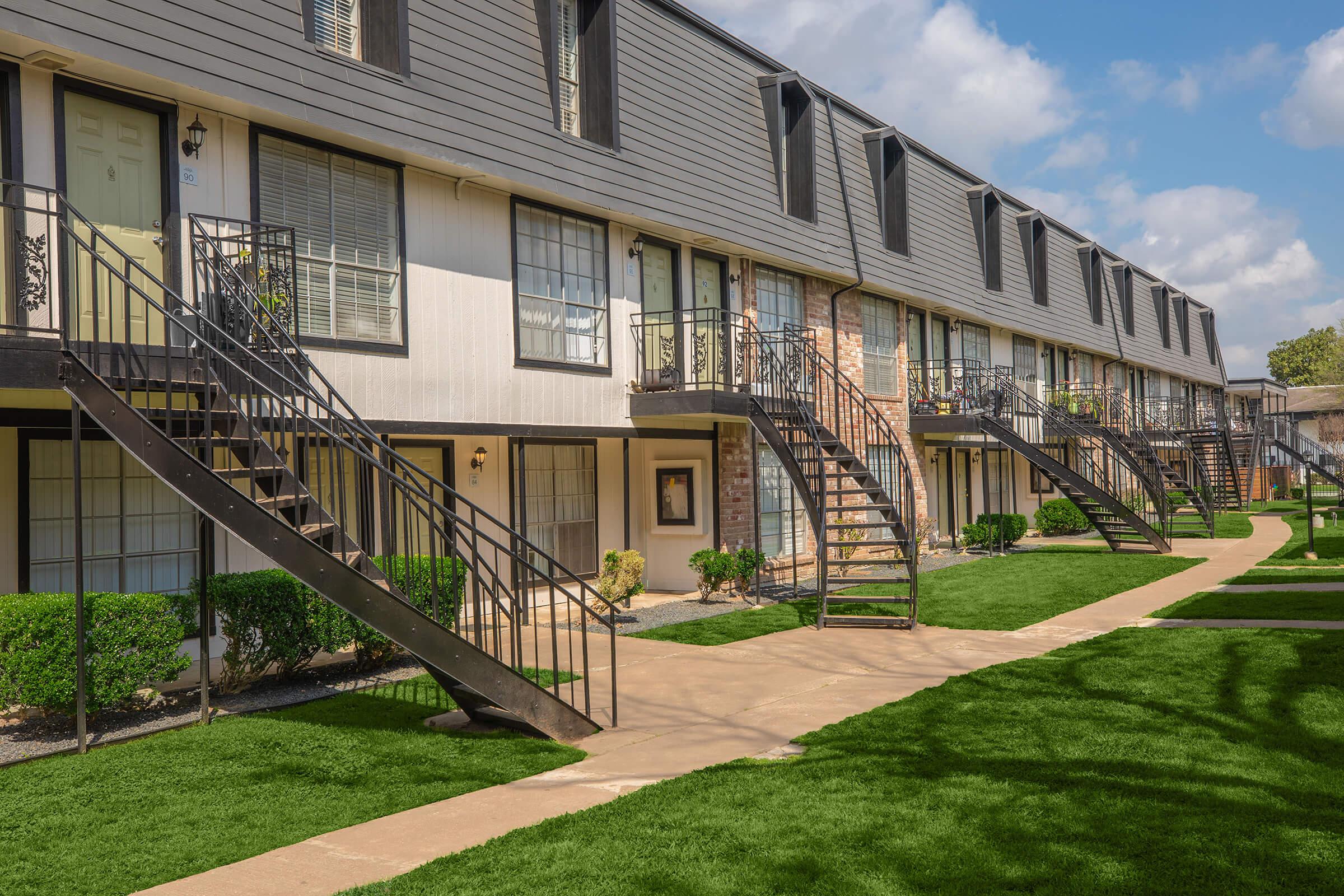
Come and tour our spacious units that are ready to move in with a special of $499.00 For your First Month Rent The Tiffany's At The Galleria Leasing Office awaits for you and your love ones. COME AND TOUR YOUR NEXT NEW HOME. ** HABLAMOS ESPANOL ** Contact us @ 713-783-9233 Open from Monday - Friday 8:30 am - 5:30pm Saturday 10:00am - 2:00pm Closed on Sunday
Unlock Your New Apartment Today
Valid 2025-04-04 to 2025-05-04
Come and tour our spacious units that are ready to move in with a special of $499.00 For your First Month Rent The Tiffany's At The Galleria Leasing Office awaits for you and your love ones. COME AND TOUR YOUR NEXT NEW HOME. ** HABLAMOS ESPANOL ** Contact us @ 713-783-9233 Open from Monday - Friday 8:30 am - 5:30pm Saturday 10:00am - 2:00pm Closed on Sunday
Find Your Perfect Home with Our Special Apartment Deals!
Valid 2025-04-07 to 2025-05-07
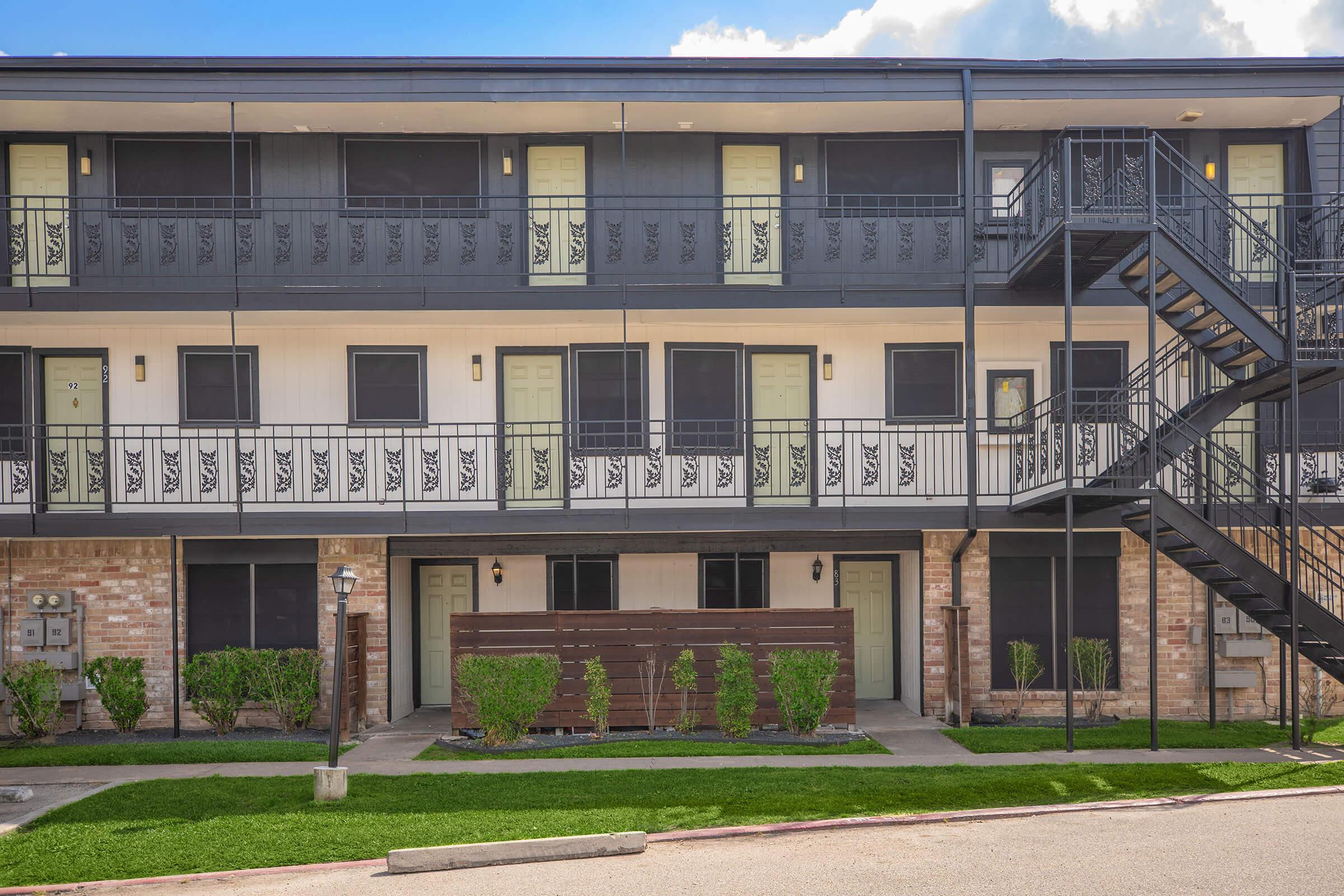
Come and Tour our property Find your perfect home with modern living, unbeatable comfort, and affordable luxury – where convenience meets style, and every day feels like a fresh start
Move In Today, Pay Less – Limited Time Offer!"
Valid 2025-04-07 to 2025-05-07
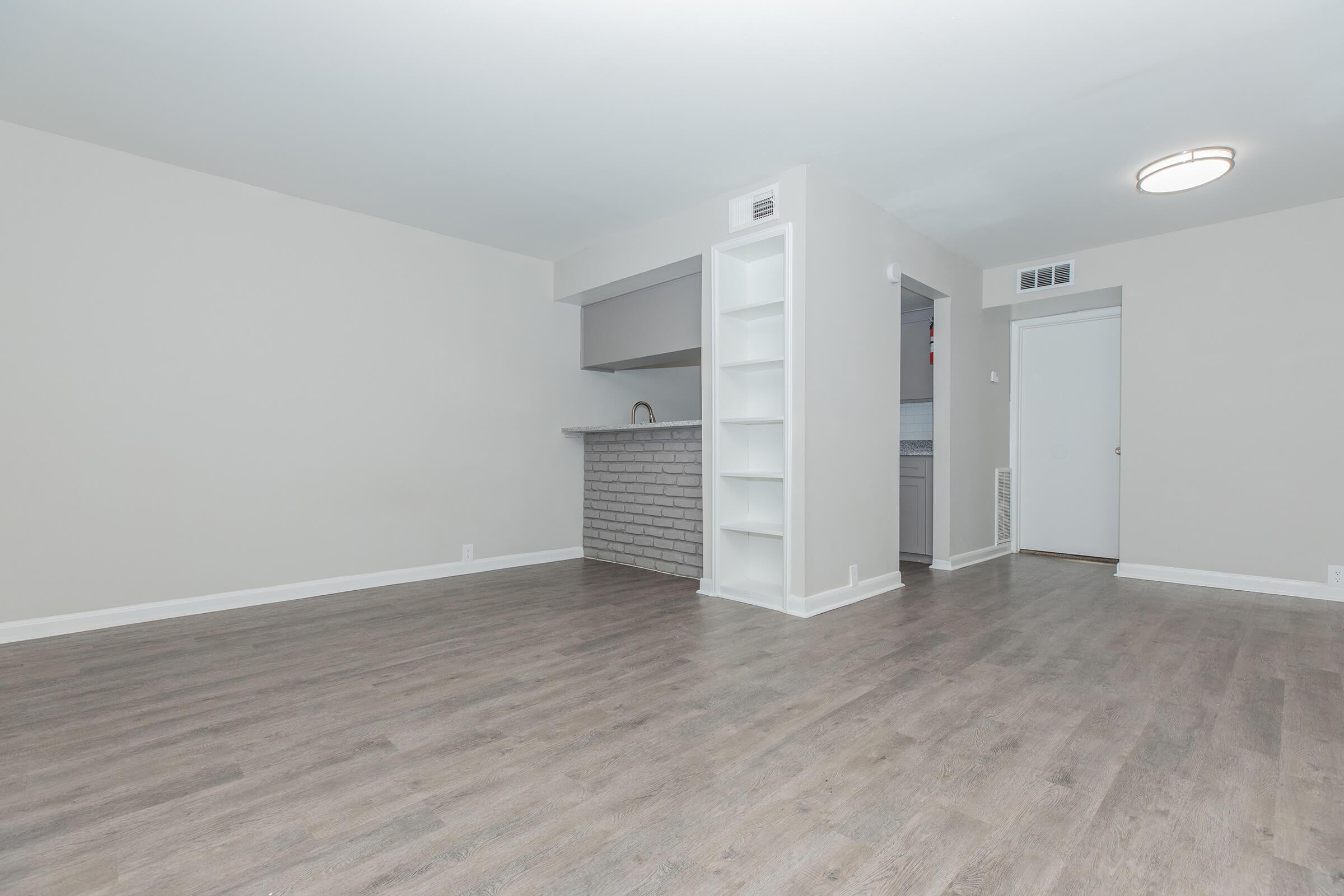
Find your perfect home with modern living, unbeatable comfort, and affordable luxury – where convenience meets style, and every day feels like a fresh start."
Unlock Your New Home with Our Exclusive Apartment Promotions
Valid 2025-04-07 to 2025-05-07

Find your perfect home with modern living, unbeatable comfort, and affordable luxury – where convenience meets style, and every day feels like a fresh start.
* $499.00 * FIRST MONTH RENT
Valid 2025-04-21 to 2025-05-21
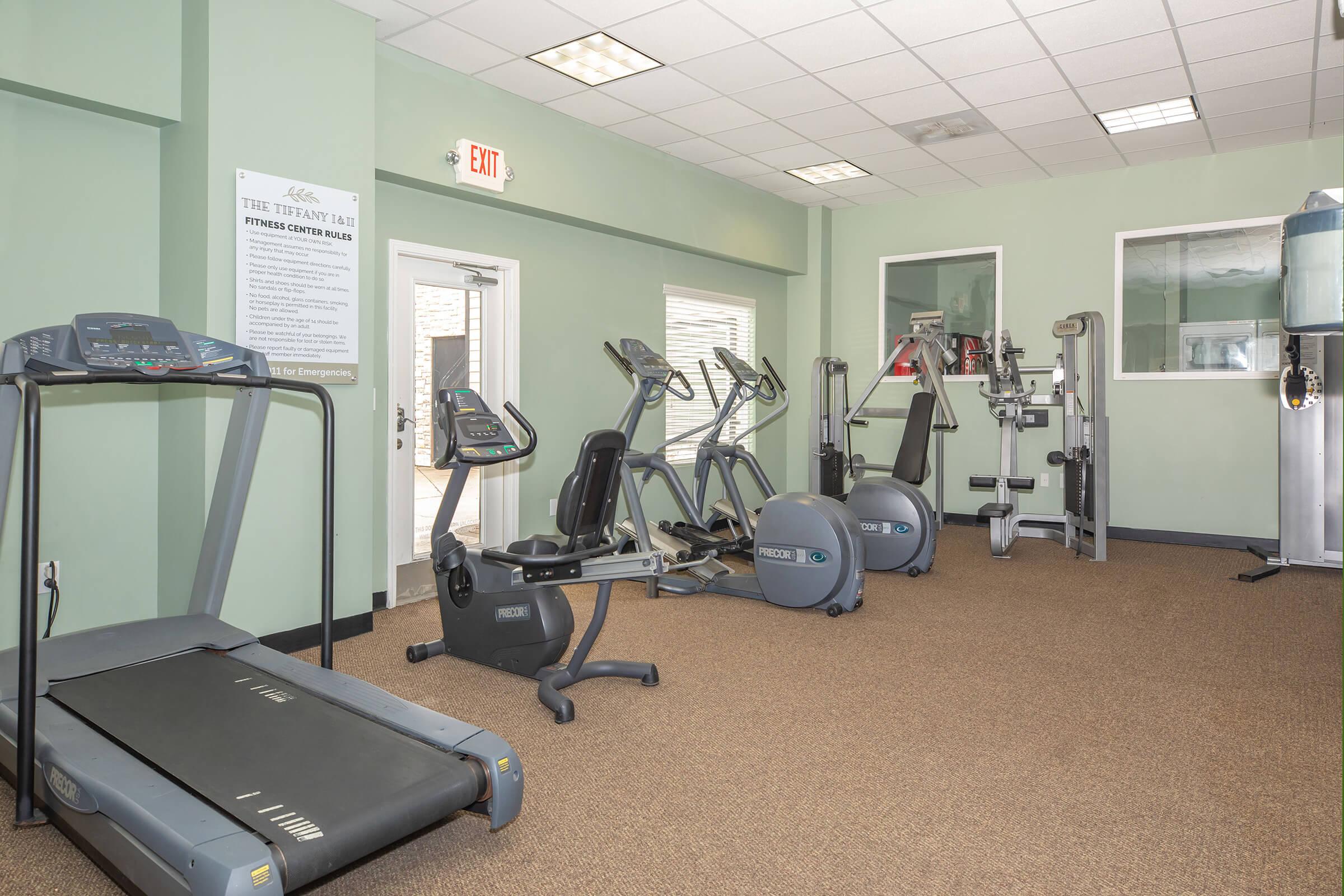
Looking for the perfect apartment in Houston near The Galleria area and close to shopping and dining? Come home and leave the world behind! Live the Lifestyle You Deserve. Our apartments for rent come in 5 differently inspired floor plans with one, two, or three bedrooms. All our floor plans feature the finest quality amenities in apartment living. In each upscale designed home, you'll find an unrivaled quality and a charismatic environment with the functionality you deserve. Enjoy the relaxing scenery around our pet-friendly community while receiving outstanding service and amenities. Take a day to get some friends together, fire up one of the outdoor grills, and splash into our sparking swimming pool. Live the lifestyle you always dreamed of here at Tiffany's at the Galleria apartments in Houston, TX. YOUR NEW HOME AWAITS Tiffanys at the Galleria in Houston, TX, offers incredible amenities to make your life simple and easy. Stay fit, plan your daily workout in our fitness center, or take a dip into our swimming pool. You can see what else awaits you in our pet-friendly community through our Amenities page.
$499 First Month's Rent
Valid 2025-04-21 to 2025-05-21
🛋️ Everything you need. Nothing you don’t. Just $499/FMR
Affordable comfort, unbeatable value—apartments starting at $499 FMR!
Valid 2025-04-21 to 2025-05-21
Looking for the perfect apartment in Houston near The Galleria area and close to shopping and dining? Come home and leave the world behind! Live the Lifestyle YouDeserve. Our apartments for rent come in 14 differently inspired floor plans with one, two, or three bedrooms. All our floor plans feature the finest quality amenities in apartment living. In each upscale designed home, you'll find an unrivaled quality and a charismatic environment with the functionality you deserve. Enjoy the relaxing scenery around our pet-friendly community while receiving outstanding service and amenities. Take a day to get some friends together, fire up one of the outdoor grills, and splash into our sparking swimming pool. Live the lifestyle you always dreamed of here at Tiffany's at the Galleria apartments in Houston, TX. YOUR NEW HOME AWAITS
A place to call home, Here At Tiffany's At The Galleria.
Valid 2025-04-21 to 2025-05-21

Looking for the perfect apartment in Houston near The Galleria area and close to shopping and dining? Come home and leave the world behind! Live the Lifestyle YouDeserve. Our apartments for rent come in 14 differently inspired floor plans with one, two, or three bedrooms. All our floor plans feature the finest quality amenities in apartment living. In each upscale designed home, you'll find an unrivaled quality and a charismatic environment with the functionality you deserve. Enjoy the relaxing scenery around our pet-friendly community while receiving outstanding service and amenities. Take a day to get some friends together, fire up one of the outdoor grills, and splash into our sparking swimming pool. Live the lifestyle you always dreamed of here at Tiffany's at the Galleria apartments in Houston, TX. YOUR NEW HOME AWAITS
Comfort, community, and value- $499.00 First Month Rent
Valid 2025-04-21 to 2025-05-21

Looking for the perfect apartment in Houston near The Galleria area and close to shopping and dining? Come home and leave the world behind! Live the Lifestyle YouDeserve. Our apartments for rent come in 14 differently inspired floor plans with one, two, or three bedrooms. All our floor plans feature the finest quality amenities in apartment living. In each upscale designed home, you'll find an unrivaled quality and a charismatic environment with the functionality you deserve. Enjoy the relaxing scenery around our pet-friendly community while receiving outstanding service and amenities. Take a day to get some friends together, fire up one of the outdoor grills, and splash into our sparking swimming pool. Live the lifestyle you always dreamed of here at Tiffany's at the Galleria apartments in Houston, TX. YOUR NEW HOME AWAITS
📍 Great location. 💰 Great price. 🏡 Great place to live. $499/FMR
Valid 2025-04-21 to 2025-05-21
🏙️ Luxury Living Near The Galleria 🏙️ Just $499 For Your First Month Rent Looking for the perfect apartment in Houston near The Galleria, with unbeatable access to shopping, dining, and everything the city has to offer? ✨ Come home and leave the world behind at Tiffany’s at the Galleria! Discover modern living at an affordable price, with spacious 1, 2, and 3-bedroom floor plans, thoughtfully designed with upscale finishes and quality you can feel.
📍 Great location. 💰 Great price. 🏡 Great place to live. $499/ FMR
Valid 2025-04-21 to 2025-05-21
🏙️ Luxury Living Near The Galleria 🏙️ Just $499 For Your First Month Rent Looking for the perfect apartment in Houston near The Galleria, with unbeatable access to shopping, dining, and everything the city has to offer? ✨ Come home and leave the world behind at Tiffany’s at the Galleria! Discover modern living at an affordable price, with spacious 1, 2, and 3-bedroom floor plans, thoughtfully designed with upscale finishes and quality you can feel.
Home is where the heart is—find yours starting at just $499
Valid 2025-04-21 to 2025-05-21

Looking for the perfect apartment in Houston near The Galleria area and close to shopping and dining? Come home and leave the world behind! Live the Lifestyle YouDeserve. Our apartments for rent come in 14 differently inspired floor plans with one, two, or three bedrooms. All our floor plans feature the finest quality amenities in apartment living. In each upscale designed home, you'll find an unrivaled quality and a charismatic environment with the functionality you deserve. Enjoy the relaxing scenery around our pet-friendly community while receiving outstanding service and amenities. Take a day to get some friends together, fire up one of the outdoor grills, and splash into our sparking swimming pool. Live the lifestyle you always dreamed of here at Tiffany's at the Galleria apartments in Houston, TX. YOUR NEW HOME AWAITS
Modern living at a price you’ll love—apartments from $499 FMR
Valid 2025-04-21 to 2025-05-21

Looking for the perfect apartment in Houston near The Galleria area and close to shopping and dining? Come home and leave the world behind! Live the Lifestyle YouDeserve. Our apartments for rent come in 14 differently inspired floor plans with one, two, or three bedrooms. All our floor plans feature the finest quality amenities in apartment living. In each upscale designed home, you'll find an unrivaled quality and a charismatic environment with the functionality you deserve. Enjoy the relaxing scenery around our pet-friendly community while receiving outstanding service and amenities. Take a day to get some friends together, fire up one of the outdoor grills, and splash into our sparking swimming pool. Live the lifestyle you always dreamed of here at Tiffany's at the Galleria apartments in Houston, TX. YOUR NEW HOME AWAITS
Now Leasing – Lock In $499/FMR While They Last
Valid 2025-04-21 to 2025-05-21
🛋️ Live the Lifestyle You Deserve Each home is crafted for comfort, style, and function—whether you're relaxing solo or entertaining friends. With a $499/ First Month Rent Special, Tiffany’s at the Galleria offers an unmatched combination of luxury, location, and value.
Schedule a Tour Today – Apartments from $499/ FMR Won’t Last
Valid 2025-04-21 to 2025-05-21
📍 Why Wait? Your New Home Awaits. Visit us today and see why Tiffany’s at the Galleria is one of Houston’s best-kept secrets. 📞 Call now to schedule your tour or apply online! 📍 Conveniently located near The Galleria in Houston, TX.
* $499.00 * FIRST MONTH RENT
Valid 2025-04-01 to 2025-05-30

Come and tour our spacious units that are aready to move in with a special of $499.00 For your First Month Rent as a early Christmas present for The Tiffany's At The Galleria Leasing Office to you and your love ones. Contact us @ 713-783-9233 Open from Monday - Friday 8:30 am - 5:30pm Saturday 10:00am - 2:00pm Closed on Sunday - SE HABLA ESPANOL
* $499.00 * FIRST MONTH RENT
Valid 2025-04-04 to 2025-05-04

Come and tour our spacious units that are ready to move in with a special of $499.00 For your First Month Rent The Tiffany's At The Galleria Leasing Office awaits for you and your love ones. COME AND TOUR YOUR NEXT NEW HOME. ** HABLAMOS ESPANOL ** Contact us @ 713-783-9233 Open from Monday - Friday 8:30 am - 5:30pm Saturday 10:00am - 2:00pm Closed on Sunday
$499 First Month's Rent
Valid 2025-04-04 to 2025-05-04

Come and tour our spacious units that are ready to move in with a special of $499.00 For your First Month Rent The Tiffany's At The Galleria Leasing Office awaits for you and your love ones. COME AND TOUR YOUR NEXT NEW HOME. ** HABLAMOS ESPANOL ** Contact us @ 713-783-9233 Open from Monday - Friday 8:30 am - 5:30pm Saturday 10:00am - 2:00pm Closed on Sunday
$499 First Month's Rent
Valid 2025-04-04 to 2025-05-04

Come and tour our spacious units that are ready to move in with a special of $499.00 For your First Month Rent The Tiffany's At The Galleria Leasing Office awaits for you and your love ones. COME AND TOUR YOUR NEXT NEW HOME. ** HABLAMOS ESPANOL ** Contact us @ 713-783-9233 Open from Monday - Friday 8:30 am - 5:30pm Saturday 10:00am - 2:00pm Closed on Sunday
MOVE - IN SPECIAL
Valid 2025-04-04 to 2025-05-04

Come and tour our spacious units that are ready to move in with a special of $499.00 For your First Month Rent The Tiffany's At The Galleria Leasing Office awaits for you and your love ones. COME AND TOUR YOUR NEXT NEW HOME. ** HABLAMOS ESPANOL ** Contact us @ 713-783-9233 Open from Monday - Friday 8:30 am - 5:30pm Saturday 10:00am - 2:00pm Closed on Sunday
Unlock Your New Apartment Today
Valid 2025-04-04 to 2025-05-04

Come and tour our spacious units that are ready to move in with a special of $499.00 For your First Month Rent The Tiffany's At The Galleria Leasing Office awaits for you and your love ones. COME AND TOUR YOUR NEXT NEW HOME. ** HABLAMOS ESPANOL ** Contact us @ 713-783-9233 Open from Monday - Friday 8:30 am - 5:30pm Saturday 10:00am - 2:00pm Closed on Sunday
Unlock Your New Apartment Today
Valid 2025-04-04 to 2025-05-04
Come and tour our spacious units that are ready to move in with a special of $499.00 For your First Month Rent The Tiffany's At The Galleria Leasing Office awaits for you and your love ones. COME AND TOUR YOUR NEXT NEW HOME. ** HABLAMOS ESPANOL ** Contact us @ 713-783-9233 Open from Monday - Friday 8:30 am - 5:30pm Saturday 10:00am - 2:00pm Closed on Sunday
Ready to Move In? Explore Our Special Offers on Apartments
Valid 2025-04-07 to 2025-05-07
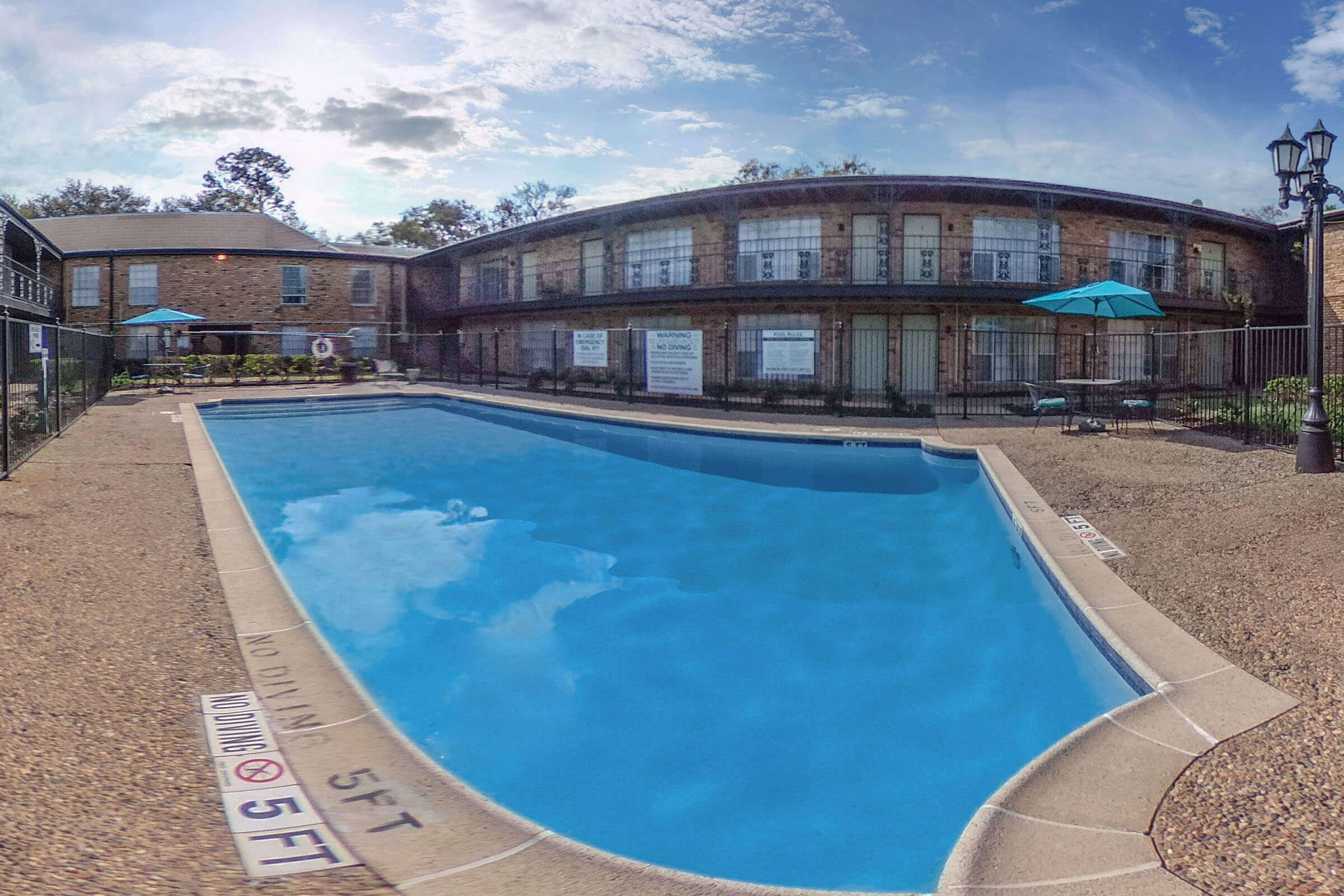
Come And Tour Our Property ** Se Habla Espanol ** Find your perfect home with modern living, unbeatable comfort, and affordable luxury – where convenience meets style, and every day feels like a fresh start.
Step into Your New Home at an Unbeatable Price – Book Now
Valid 2025-04-07 to 2025-05-07

Limited Units Available – Don’t Miss Out! Secure your dream apartment today and experience modern living at its finest. Act fast before they’re gone ** HABLAMOS ESPANOL **
Unlock Your New Home with Our Exclusive Apartment Promotions Only $499 FMR
Valid 2025-04-07 to 2025-05-07
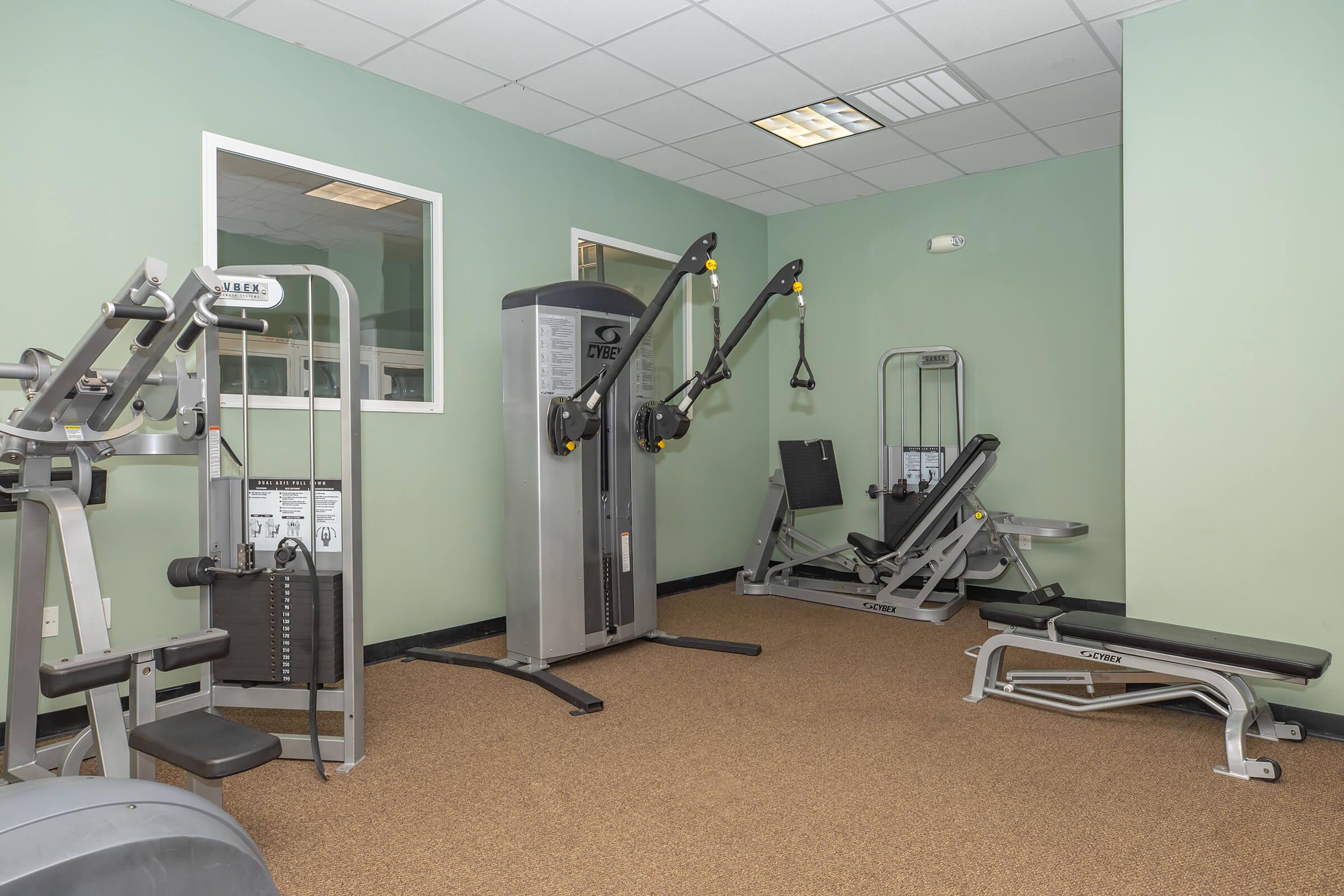
Limited Units Available – Don’t Miss Out! Secure your dream apartment today and experience modern living at its finest. Act fast before they’re gone
$499 FMR
Valid 2025-04-21 to 2025-05-21
📍 Great location. 💰 Great price. 🏡 Great place to live. Starting at $499 HERE AT THE TIFFANYS AT THE GALLERIA APTS.
Affordability meets convenience—your new apartment awaits
Valid 2025-04-21 to 2025-05-21
Looking for the perfect apartment in Houston near The Galleria area and close to shopping and dining? Come home and leave the world behind! Live the Lifestyle YouDeserve. Our apartments for rent come in 14 differently inspired floor plans with one, two, or three bedrooms. All our floor plans feature the finest quality amenities in apartment living. In each upscale designed home, you'll find an unrivaled quality and a charismatic environment with the functionality you deserve. Enjoy the relaxing scenery around our pet-friendly community while receiving outstanding service and amenities. Take a day to get some friends together, fire up one of the outdoor grills, and splash into our sparking swimming pool. Live the lifestyle you always dreamed of here at Tiffany's at the Galleria apartments in Houston, TX. YOUR NEW HOME AWAITS
Live well for less—your new home starts at just $499
Valid 2025-04-21 to 2025-05-21
Looking for the perfect apartment in Houston near The Galleria area and close to shopping and dining? Come home and leave the world behind! Live the Lifestyle YouDeserve. Our apartments for rent come in 14 differently inspired floor plans with one, two, or three bedrooms. All our floor plans feature the finest quality amenities in apartment living. In each upscale designed home, you'll find an unrivaled quality and a charismatic environment with the functionality you deserve. Enjoy the relaxing scenery around our pet-friendly community while receiving outstanding service and amenities. Take a day to get some friends together, fire up one of the outdoor grills, and splash into our sparking swimming pool. Live the lifestyle you always dreamed of here at Tiffany's at the Galleria apartments in Houston, TX. YOUR NEW HOME AWAITS
Rent for Less—Live for More. Apartments from $499/FMR
Valid 2025-04-21 to 2025-05-21
Why Wait? Your New Home Awaits. Visit us today and see why Tiffany’s at the Galleria is one of Houston’s best-kept secrets. Call now to schedule your tour or apply online! Conveniently located near The Galleria in Houston, TX
Smart living made simple: Quality-$499/First Month Rent
Valid 2025-04-21 to 2025-05-21
Looking for the perfect apartment in Houston near The Galleria area and close to shopping and dining? Come home and leave the world behind! Live the Lifestyle YouDeserve. Our apartments for rent come in 14 differently inspired floor plans with one, two, or three bedrooms. All our floor plans feature the finest quality amenities in apartment living. In each upscale designed home, you'll find an unrivaled quality and a charismatic environment with the functionality you deserve. Enjoy the relaxing scenery around our pet-friendly community while receiving outstanding service and amenities. Take a day to get some friends together, fire up one of the outdoor grills, and splash into our sparking swimming pool. Live the lifestyle you always dreamed of here at Tiffany's at the Galleria apartments in Houston, TX. YOUR NEW HOME AWAITS
Your New Apartment Awaits – Starting at $499/FMR
Valid 2025-04-21 to 2025-05-21
Why Wait? Your New Home Awaits. Visit us today and see why Tiffany’s at the Galleria is one of Houston’s best-kept secrets. Call now to schedule your tour or apply online! Conveniently located near The Galleria in Houston, TX
* $499.00 * FIRST MONTH RENT - SE HABLA ESPANOL
Valid 2025-03-25 to 2025-05-31

COME AND TOUR OUR TWO PROPERTIES WE OFFER YOU 14 DIFFERENT FLOOR PLANS ALONG WITH A MOVE IN SPECIAL
Floor Plans
Phase II
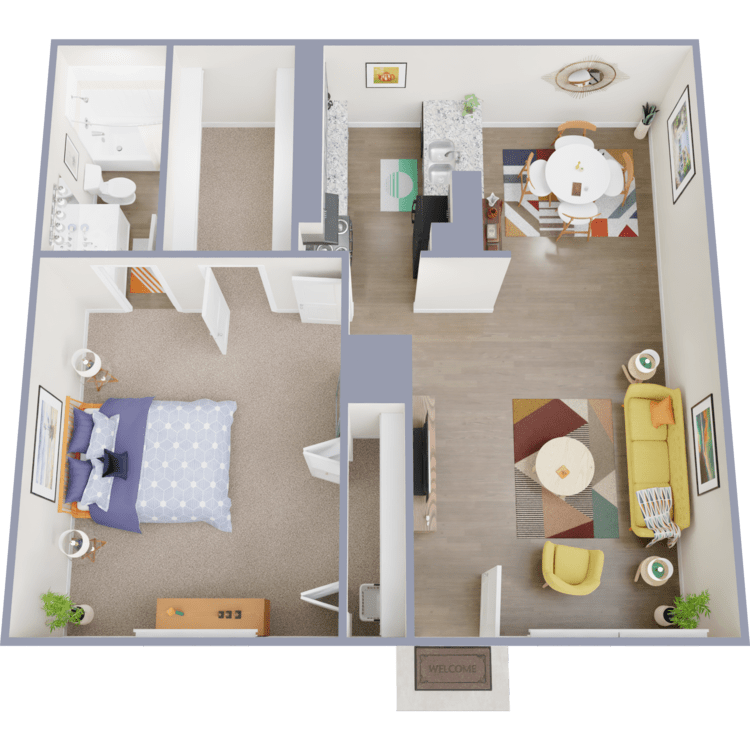
SAPPHIRE
Details
- Beds: 1 Bedroom
- Baths: 1
- Square Feet: 618
- Rent: Call for details.
- Deposit: Call for details.
Floor Plan Amenities
- Hardwood Floors *
- Balcony
- Walk-in Closets *
- Dishwasher *
- Ceiling Fans *
- Controlled Access Gates *
- Granite Countertops *
- Natural Brick Accent Walls *
- Pet-Friendly *
- State-of-the-art Fitness Center *
- Relaxing Fountains *
- Sparkling Swimming Pool *
- Outdoor Grilling and Picnic Area *
- Laundry Facility *
- Leasing Office *
- On-site Maintenance *
* In Select Apartment Homes
Phase II
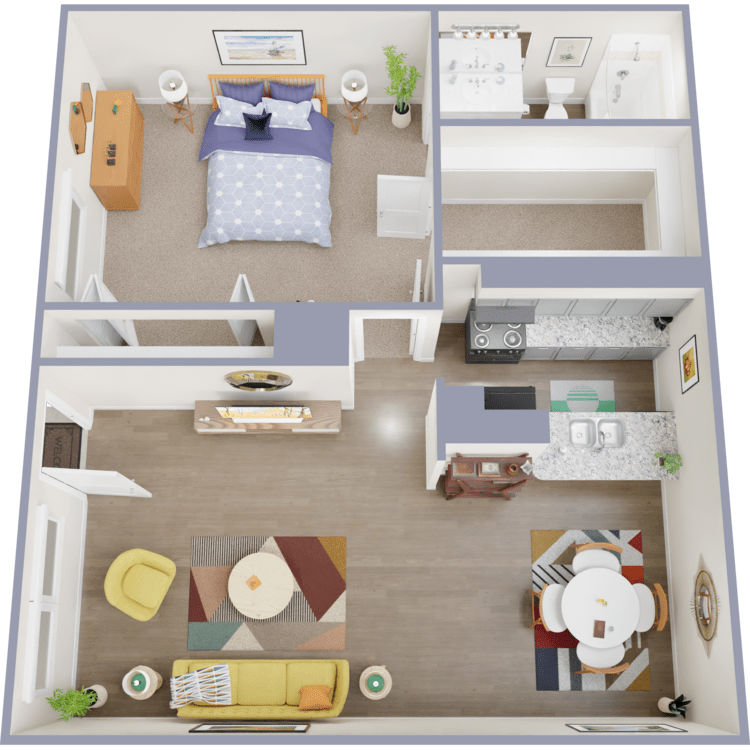
JADE
Details
- Beds: 1 Bedroom
- Baths: 1
- Square Feet: 660
- Rent: Call for details.
- Deposit: Call for details.
Floor Plan Amenities
- Washer and Dryer Connections
- Hardwood Floors
- Balcony
- Walk-in Closets
- Dishwasher
- Granite Countertops
* In Select Apartment Homes
Phase II
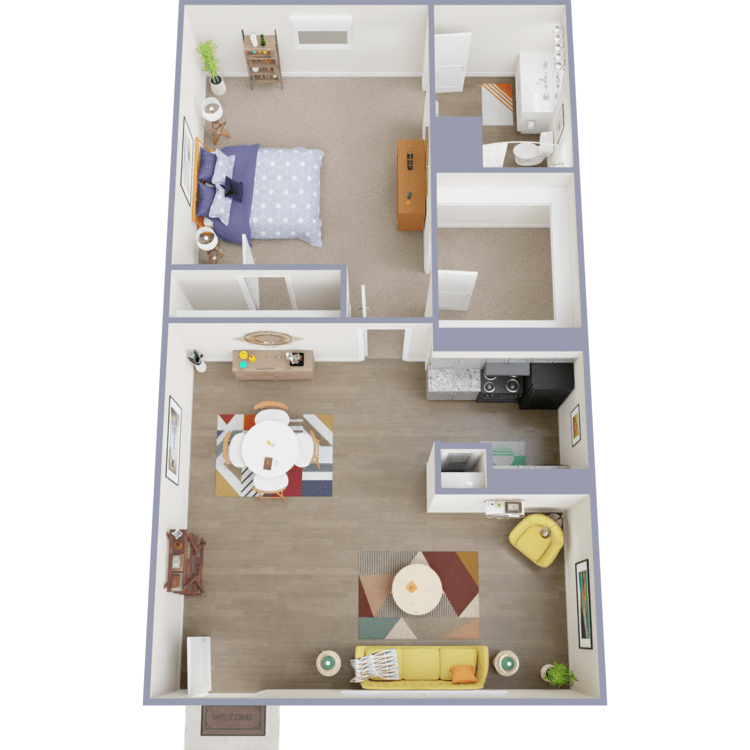
JASPER
Details
- Beds: 1 Bedroom
- Baths: 1
- Square Feet: 672
- Rent: Call for details.
- Deposit: Call for details.
Floor Plan Amenities
- Washer and Dryer Connections
- Hardwood Floors
- Balcony
- Walk-in Closets
- Dishwasher
- Granite Countertops
* In Select Apartment Homes
Phase II
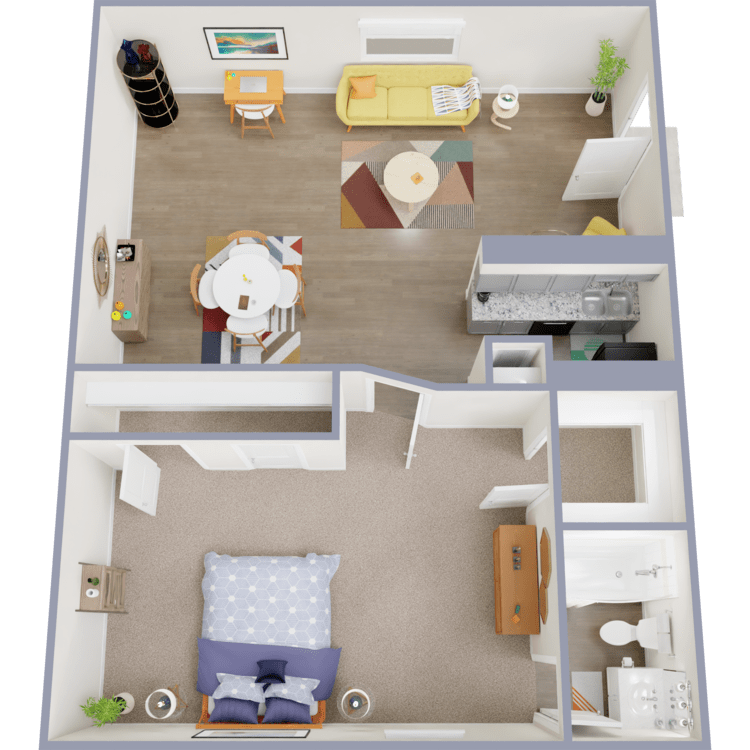
TURQUOISE
Details
- Beds: 1 Bedroom
- Baths: 1
- Square Feet: 703
- Rent: Call for details.
- Deposit: Call for details.
Floor Plan Amenities
- Washer and Dryer Connections
- Hardwood Floors
- Balcony
- Walk-in Closets
- Dishwasher
- Granite Countertops
* In Select Apartment Homes
Floor Plan Photos
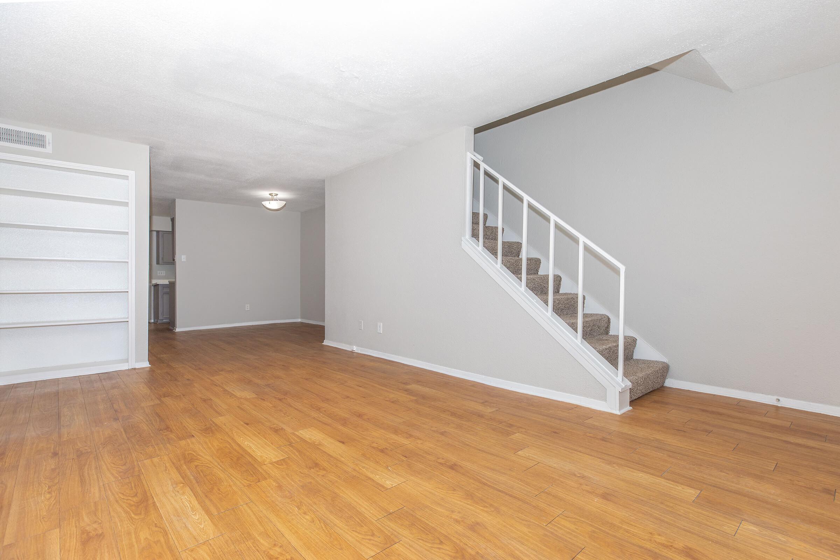
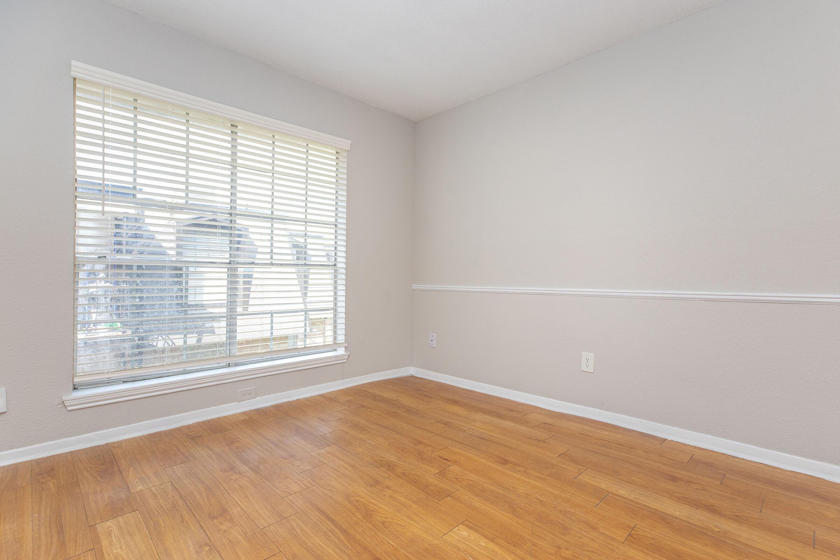
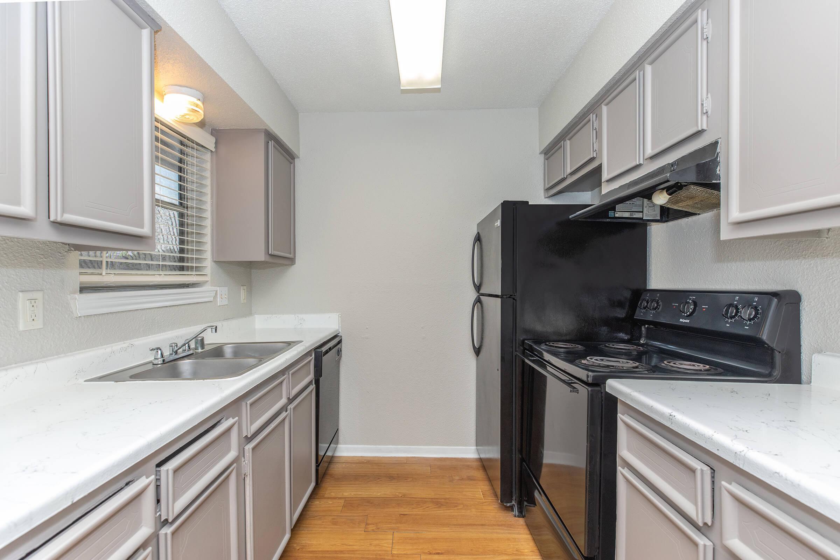
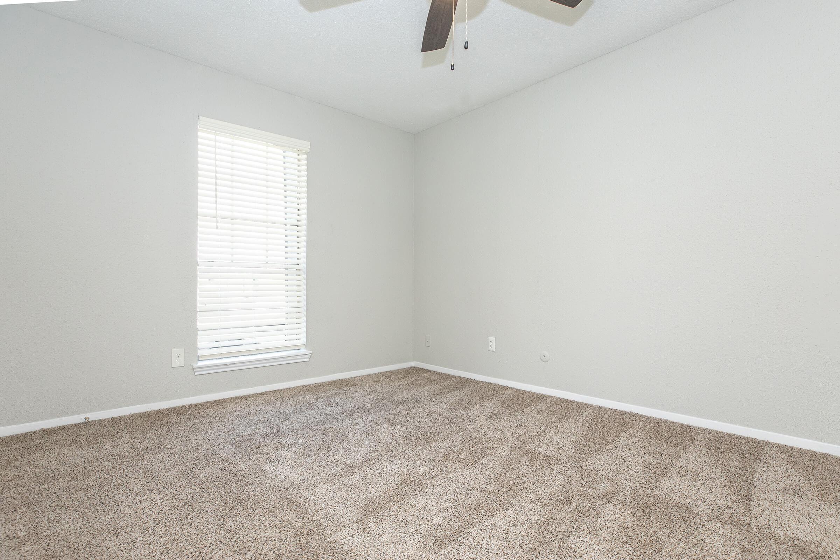
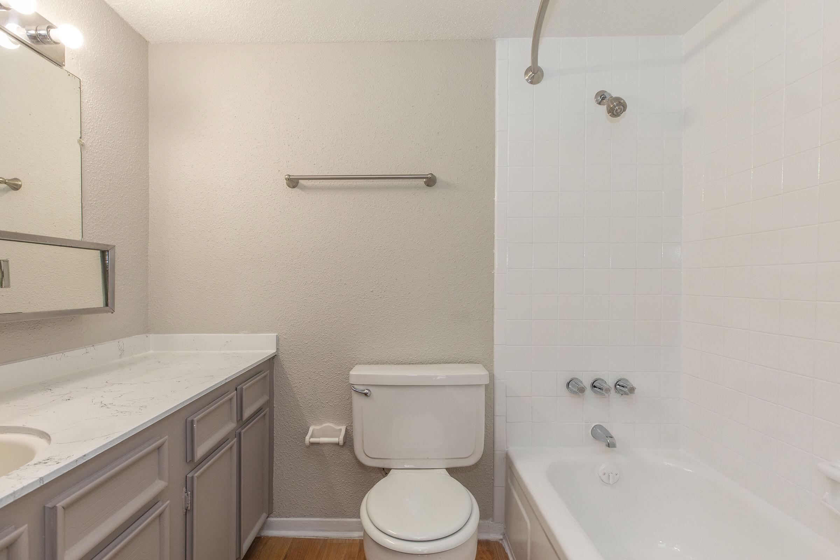
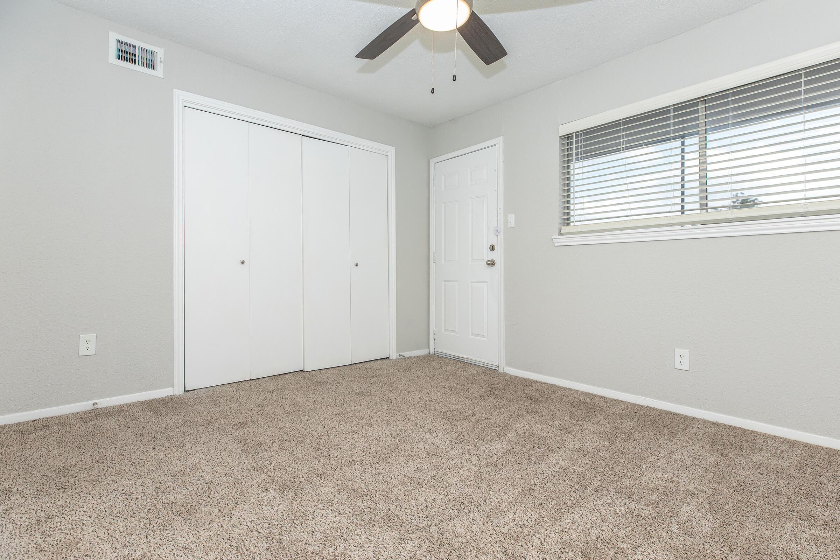
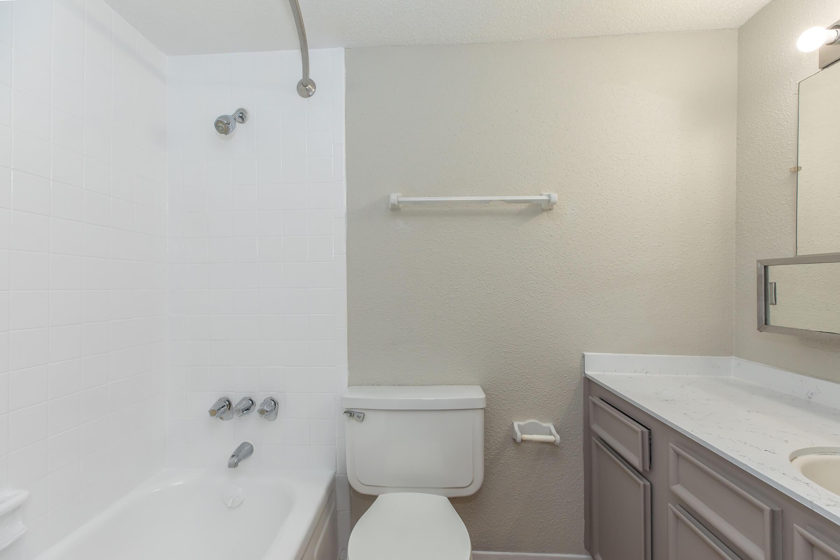
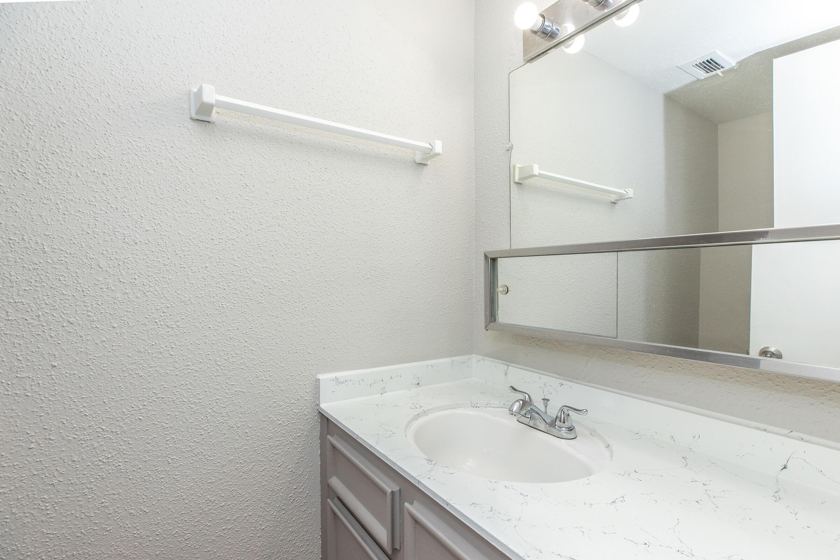
Phase II
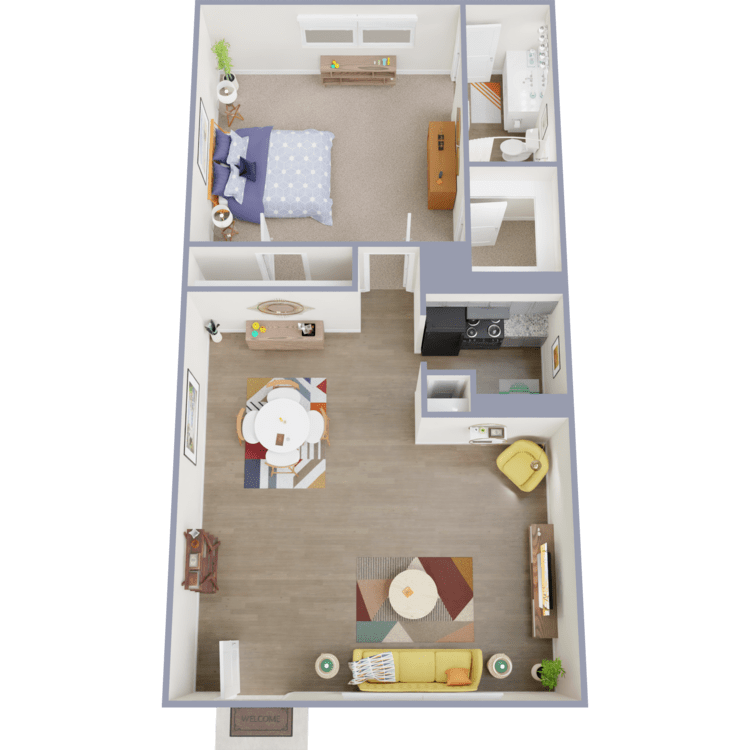
CORAL
Details
- Beds: 1 Bedroom
- Baths: 1
- Square Feet: 747
- Rent: Call for details.
- Deposit: Call for details.
Floor Plan Amenities
- Washer and Dryer Connections
- Hardwood Floors
- Balcony
- Walk-in Closets
- Dishwasher
- Granite Countertops
* In Select Apartment Homes
Phase I
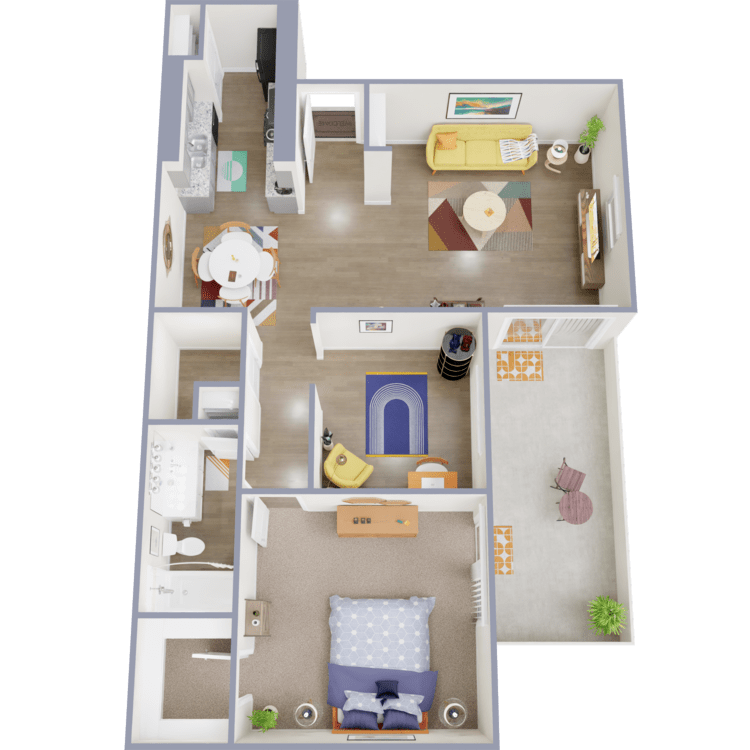
AMBER
Details
- Beds: 1 Bedroom
- Baths: 1
- Square Feet: 775
- Rent: Call for details.
- Deposit: Call for details.
Floor Plan Amenities
- Washer and Dryer Connections
- Hardwood Floors
- Balcony
- Walk-in Closets
- Dishwasher
- Granite Countertops
* In Select Apartment Homes
Phase ll
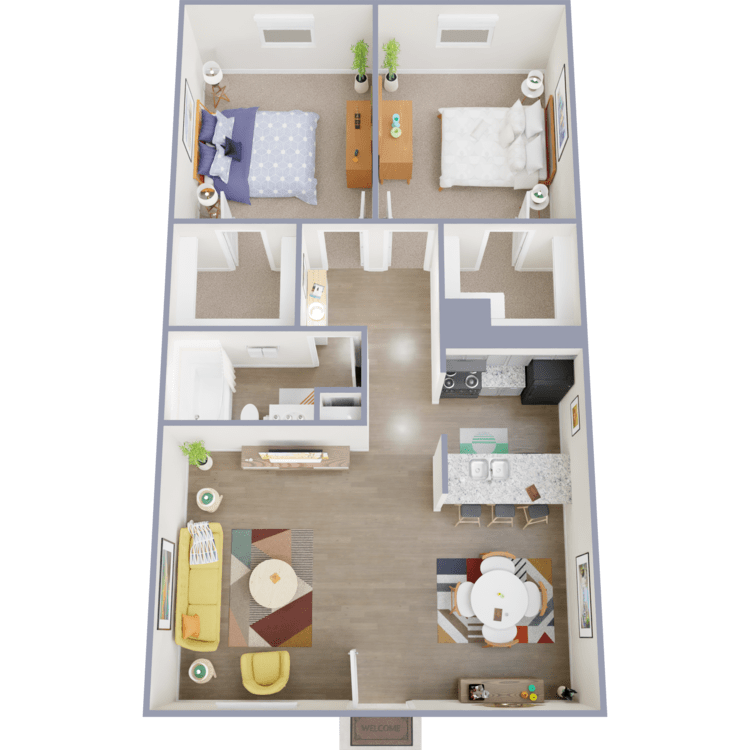
AMETHYST
Details
- Beds: 2 Bedrooms
- Baths: 1
- Square Feet: 870
- Rent: Call for details.
- Deposit: Call for details.
Floor Plan Amenities
- Washer and Dryer Connections
- Hardwood Floors
- Balcony
- Walk-in Closets
- Dishwasher
- Granite Countertops
* In Select Apartment Homes
Phase l
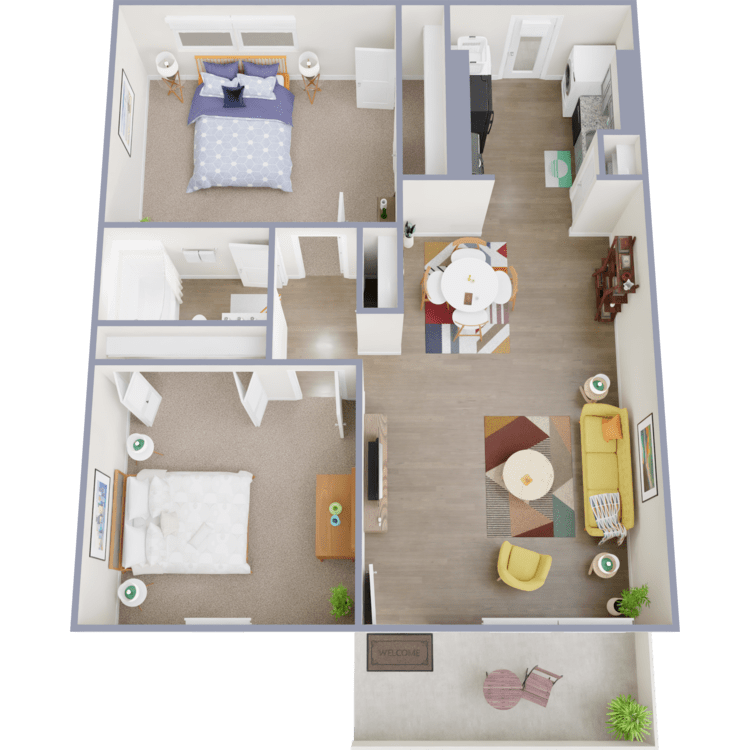
EMERALD
Details
- Beds: 2 Bedrooms
- Baths: 1
- Square Feet: 900
- Rent: Call for details.
- Deposit: Call for details.
Floor Plan Amenities
- Washer and Dryer Connections
- Hardwood Floors
- Balcony
- Walk-in Closets
- Dishwasher
- Granite Countertops
* In Select Apartment Homes
Phase ll
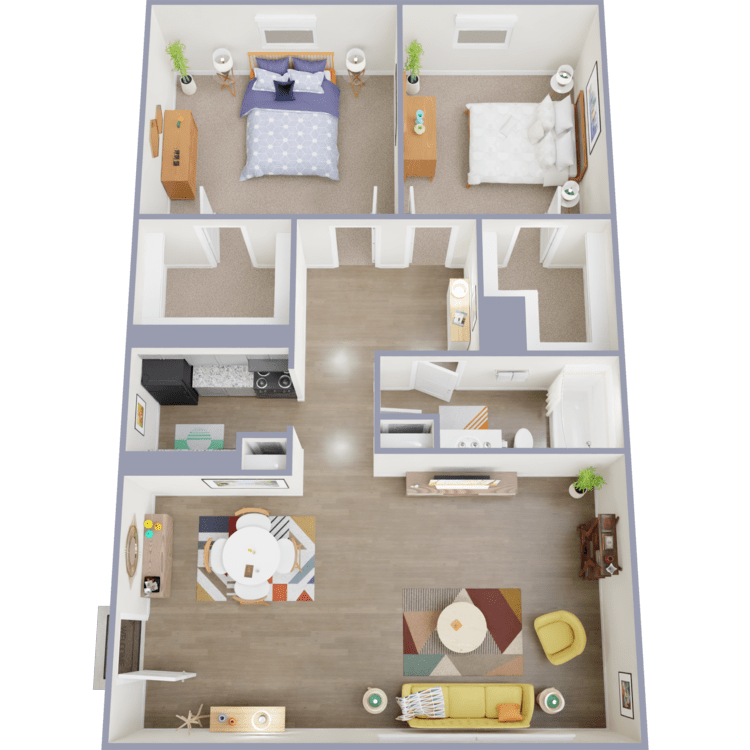
GARNET
Details
- Beds: 2 Bedrooms
- Baths: 1
- Square Feet: 950
- Rent: Call for details.
- Deposit: Call for details.
Floor Plan Amenities
- Washer and Dryer Connections
- Hardwood Floors
- Balcony
- Walk-in Closets
- Dishwasher
- Granite Countertops
* In Select Apartment Homes
Phase l
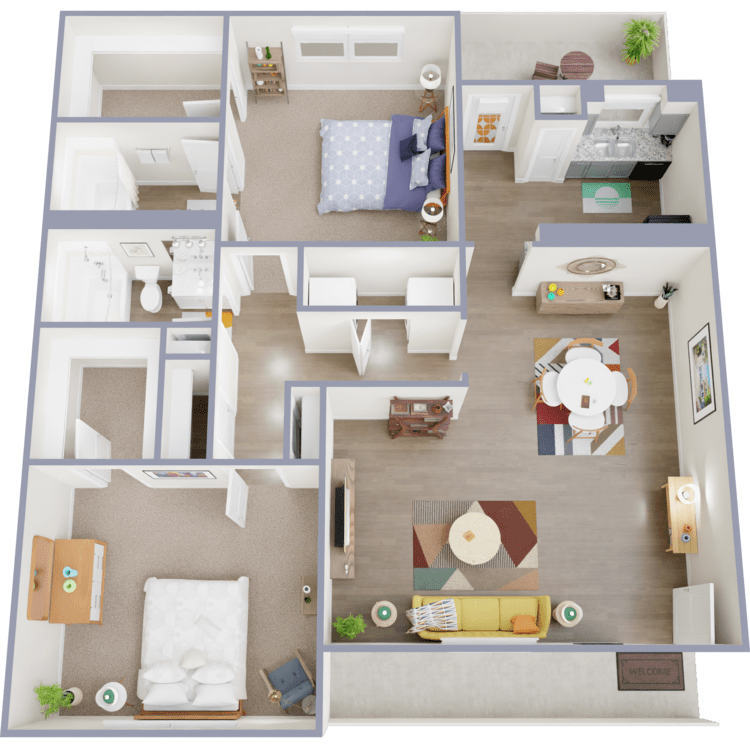
RUBY
Details
- Beds: 2 Bedrooms
- Baths: 2
- Square Feet: 1075
- Rent: Call for details.
- Deposit: Call for details.
Floor Plan Amenities
- Washer and Dryer Connections
- Hardwood Floors
- Balcony
- Walk-in Closets
- Dishwasher
- Granite Countertops
* In Select Apartment Homes
Phase ll
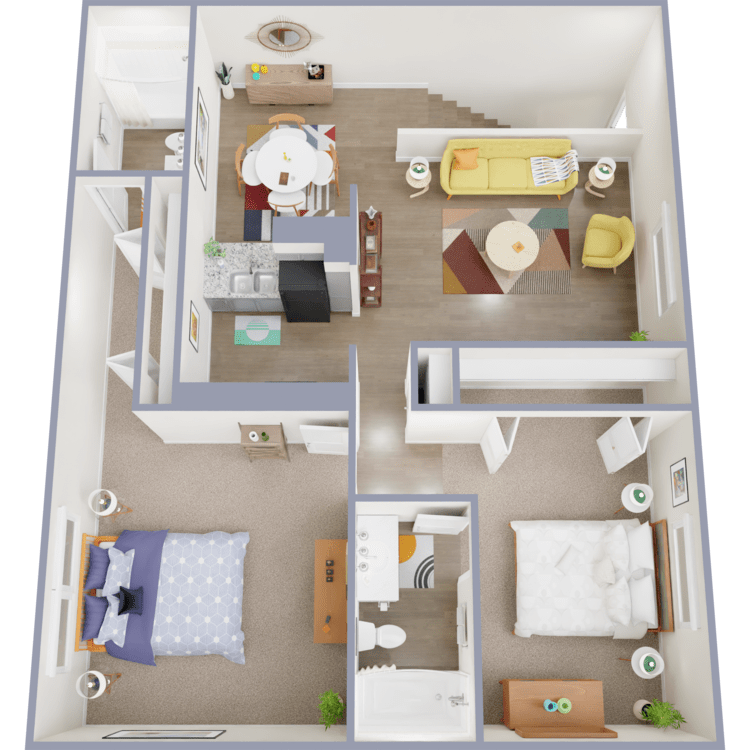
TOPAZ
Details
- Beds: 2 Bedrooms
- Baths: 2
- Square Feet: 1104
- Rent: Call for details.
- Deposit: Call for details.
Floor Plan Amenities
- Washer and Dryer Connections
- Hardwood Floors
- Balcony
- Walk-in Closets
- Dishwasher
- Granite Countertops
* In Select Apartment Homes
Phase l
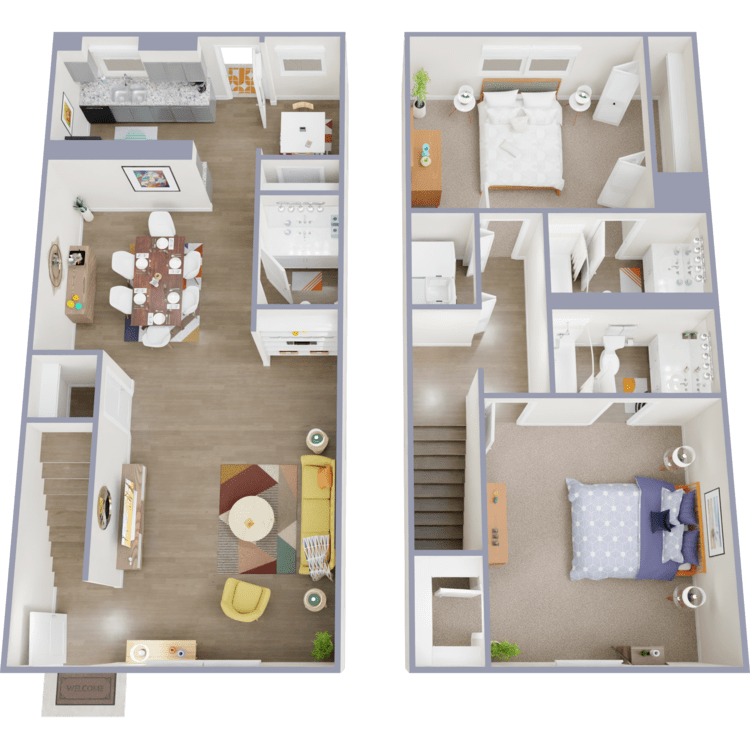
PEARL
Details
- Beds: 2 Bedrooms
- Baths: 2.5
- Square Feet: 1200
- Rent: Call for details.
- Deposit: Call for details.
Floor Plan Amenities
- Washer and Dryer Connections
- Hardwood Floors
- Balcony
- Walk-in Closets
- Dishwasher
- Granite Countertops
* In Select Apartment Homes
Phase l
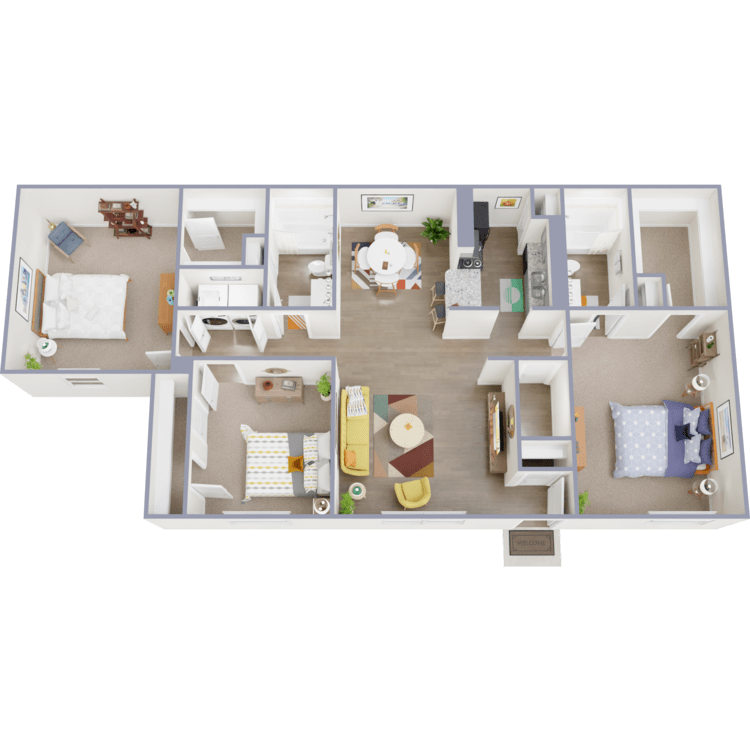
OPAL
Details
- Beds: 3 Bedrooms
- Baths: 2
- Square Feet: 1245
- Rent: Call for details.
- Deposit: Call for details.
Floor Plan Amenities
- Washer and Dryer Connections
- Hardwood Floors
- Balcony
- Walk-in Closets
- Dishwasher
- Granite Countertops
* In Select Apartment Homes
Phase II
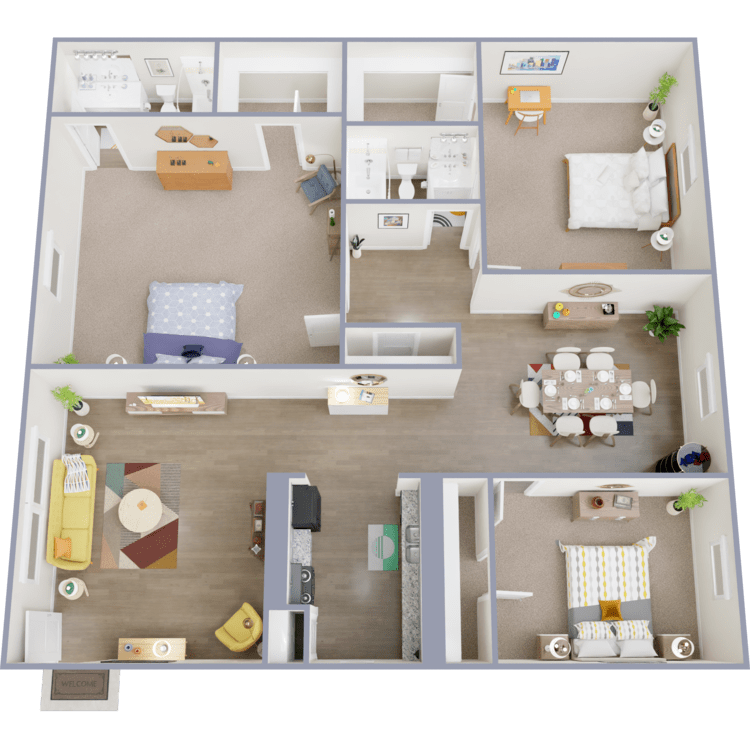
DIAMOND
Details
- Beds: 3 Bedrooms
- Baths: 2
- Square Feet: 1542
- Rent: Call for details.
- Deposit: Call for details.
Floor Plan Amenities
- Washer and Dryer Connections
- Hardwood Floors
- Balcony
- Walk-in Closets
- Dishwasher
- Granite Countertops
* In Select Apartment Homes
Show Unit Location
Select a floor plan or bedroom count to view those units on the overhead view on the site map. If you need assistance finding a unit in a specific location please call us at 713-783-9233 TTY: 711.
Amenities
Explore what your community has to offer
Community Amenities Tiffany's I
- Controlled Access Gates
- On-site Maintenance
- Pet-Friendly
- Sparkling Swimming Pool
Apartment Features Tiffany's I
- Balcony*
- Dishwasher
- Granite Countertops*
- Hardwood Floors*
- Walk-in Closets
- Washer and Dryer Connections
* In Select Apartment Homes
Community Amenities Tiffany's II
- Business Center
- Controlled Access Gates
- Laundry Facility
- Leasing Office
- On-site Maintenance
- Outdoor Grilling and Picnic Area
- Pet-Friendly
- Relaxing Fountains
- Sparkling Swimming Pool
- State-of-the-art Fitness Center
Apartment Features Tiffany's II
- Built-in Book Shelves
- Ceiling Fans
- Full-size Pantry
- Natural Brick Accent Walls
Pet Policy
Pets Welcome Upon Approval. Limit of 2 pets per home. Pet deposit is $300 per pet. Non-refundable pet fee is $150 per pet. Monthly pet rent of $20 will be charged per pet. Pets must be current on all shots and must have current shot records.
Photos
Photo Gallery
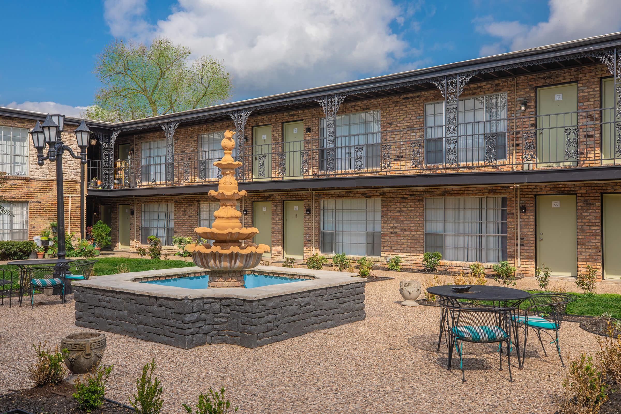


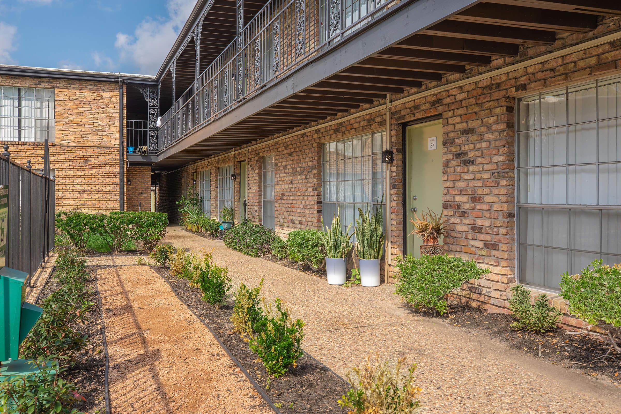


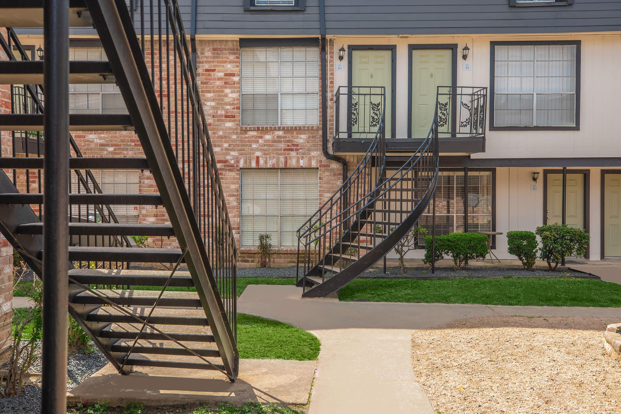

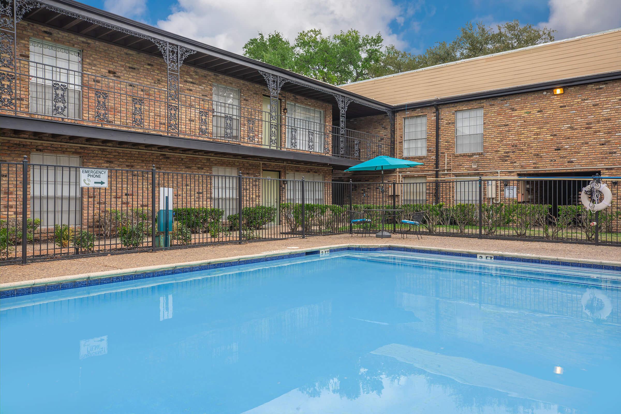

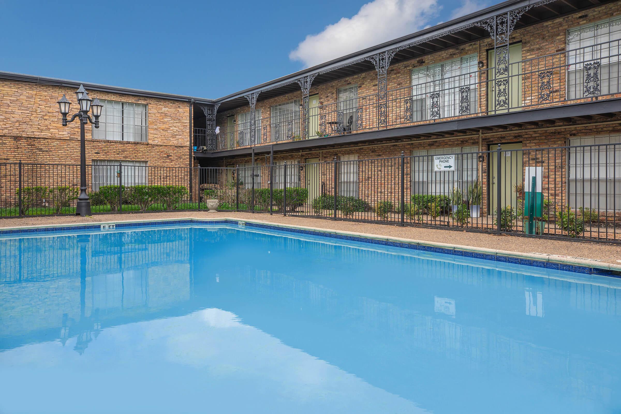
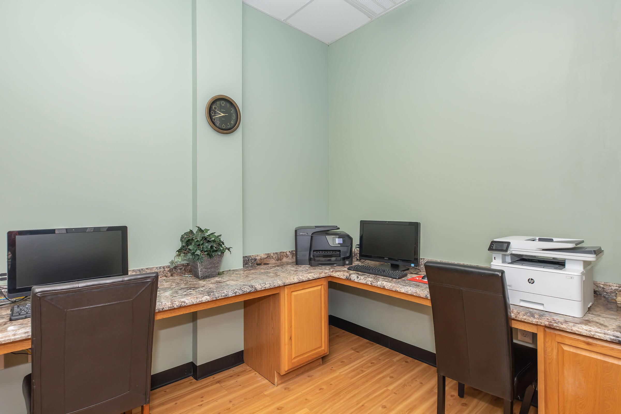

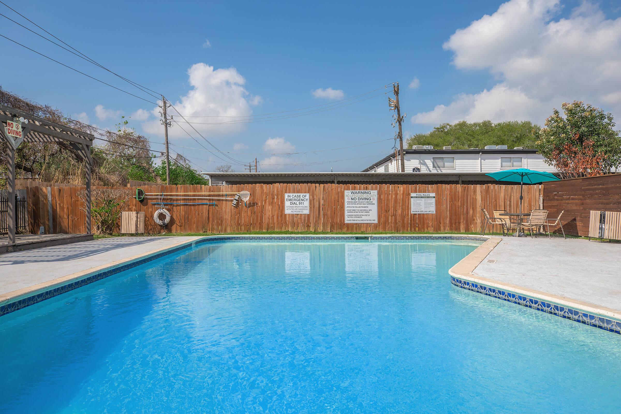
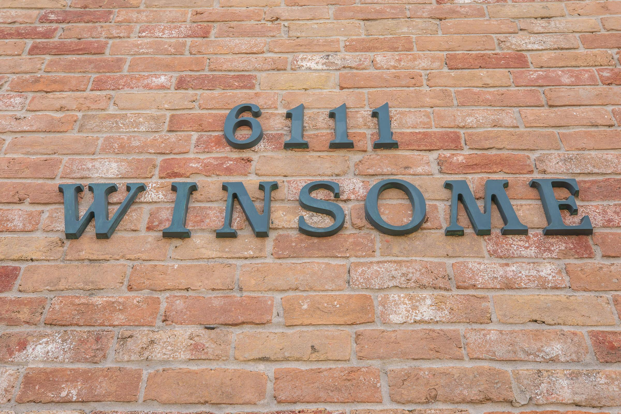
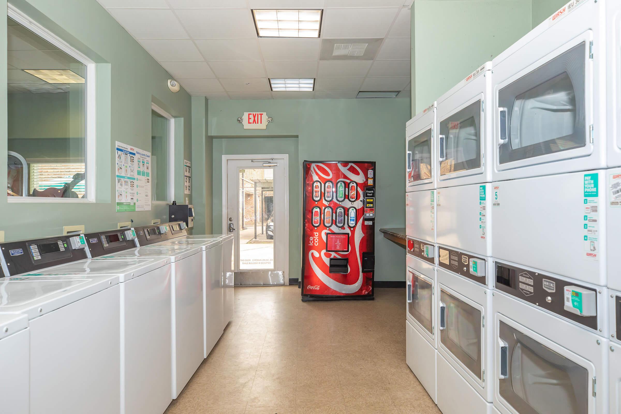
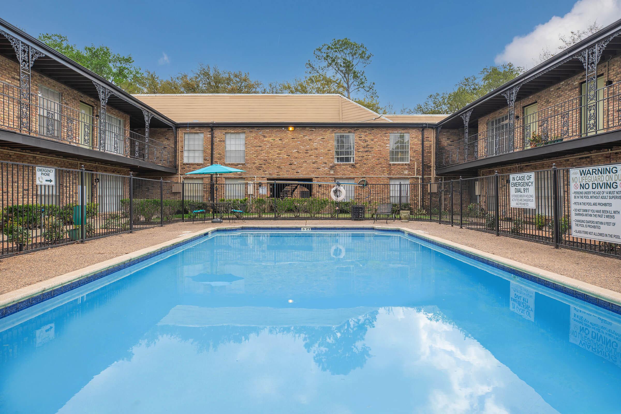









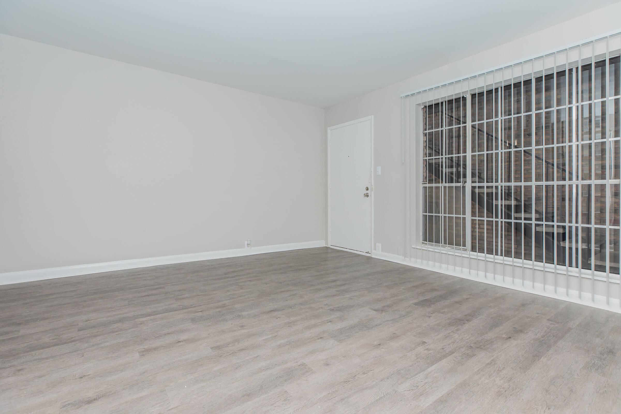

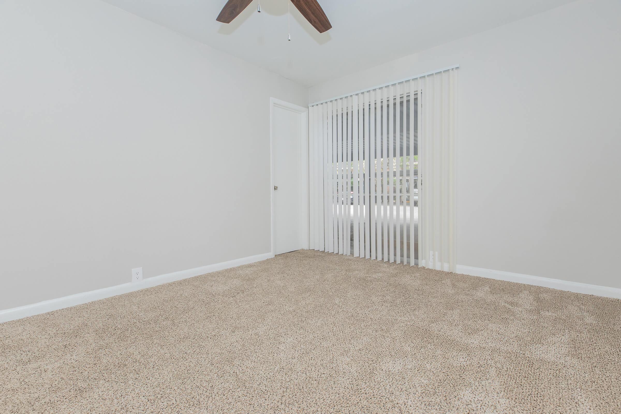
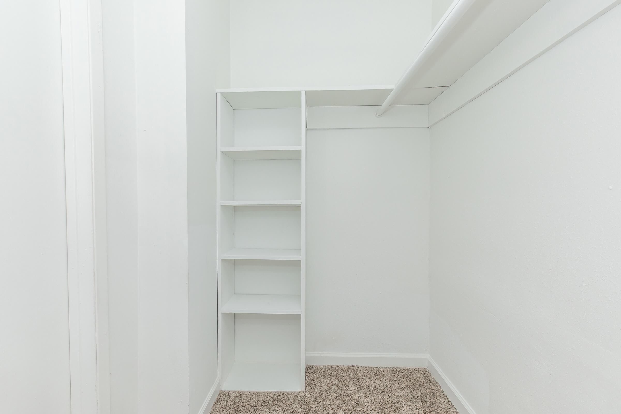
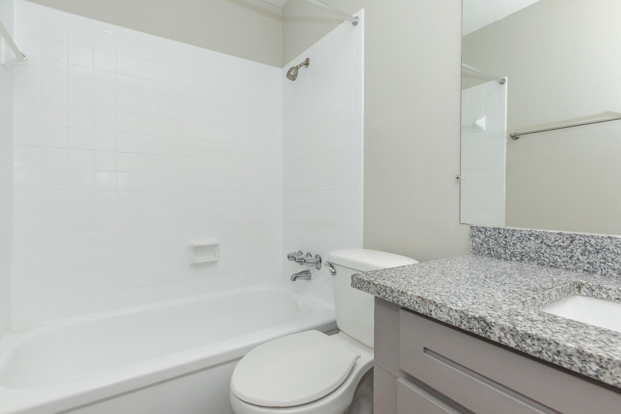
Neighborhood
Points of Interest
Tiffanys at the Galleria
Located 3030 Greenridge Drive6111 Winsome Lane Houston, TX 77057
Bank
Cafes, Restaurants & Bars
Elementary School
Entertainment
Fitness Center
Grocery Store
High School
Library
Middle School
Post Office
Preschool
Salons
Shopping
University
Contact Us
Come in
and say hi
3030 Greenridge Drive6111 Winsome Lane Houston, TX 77057
Phone Number:
713-783-9233
TTY: 711
Office Hours
Monday through Friday: 8:30 AM to 5:30 PM. Saturday: 10:00 AM to 2:00 PM. Sunday: Closed.